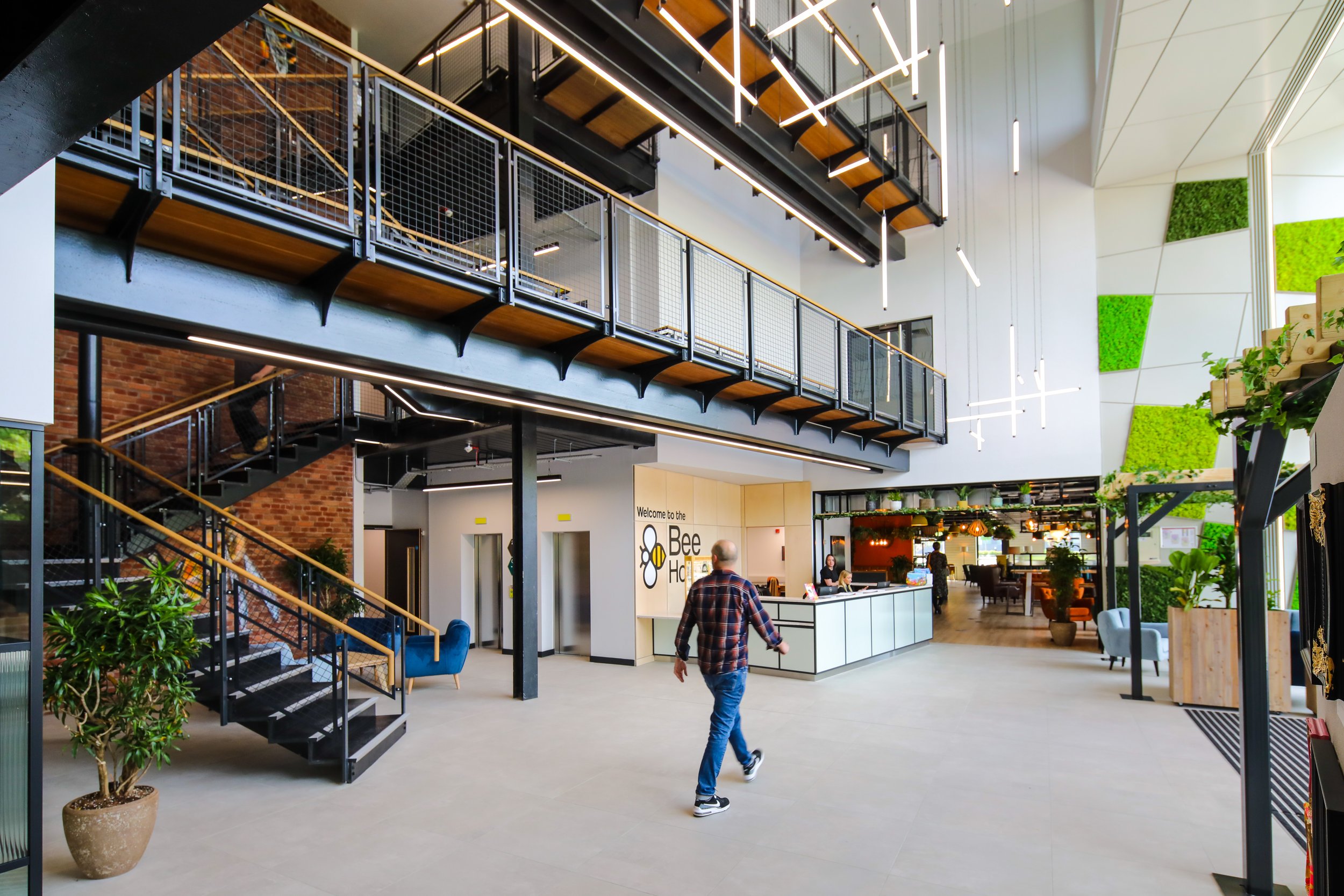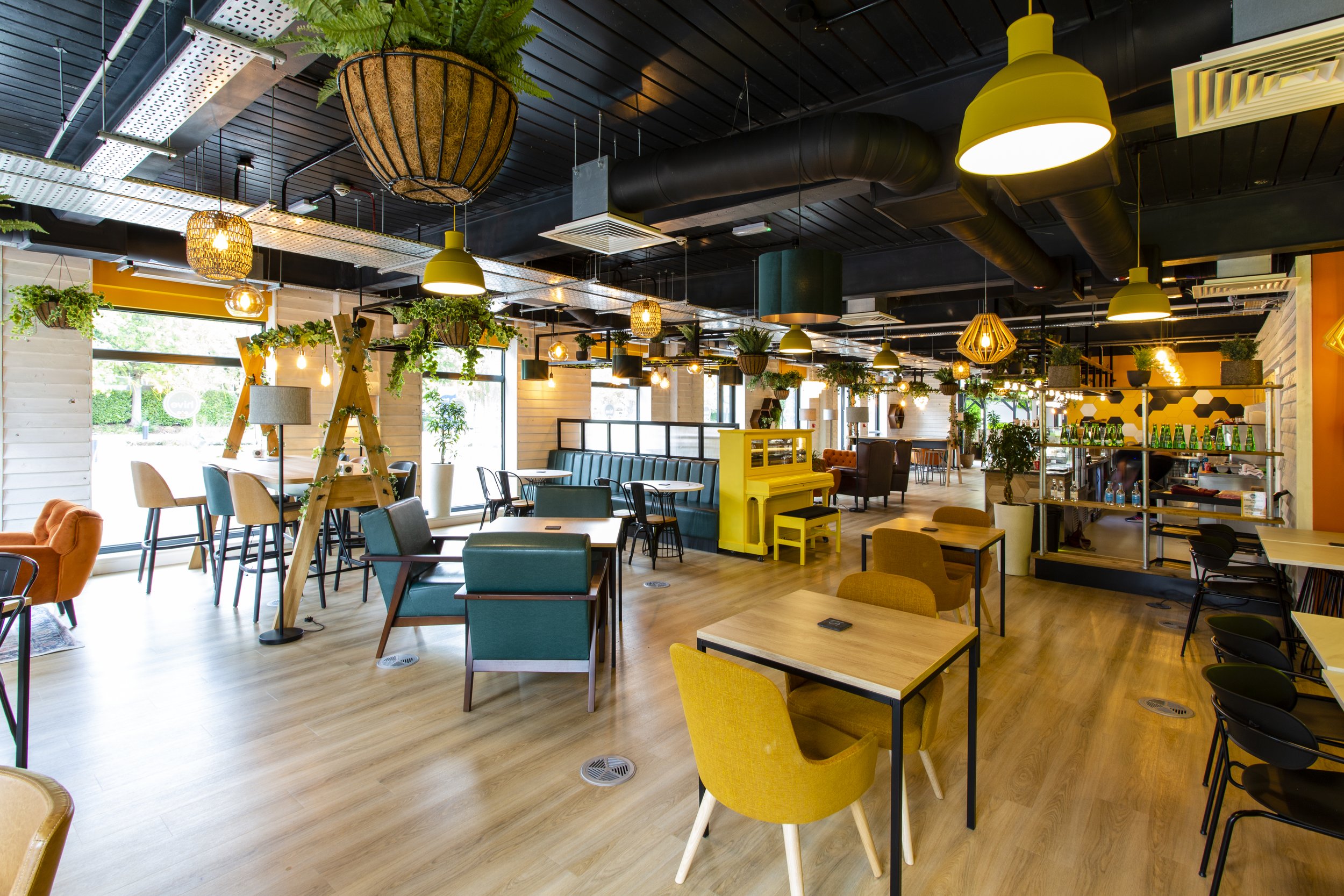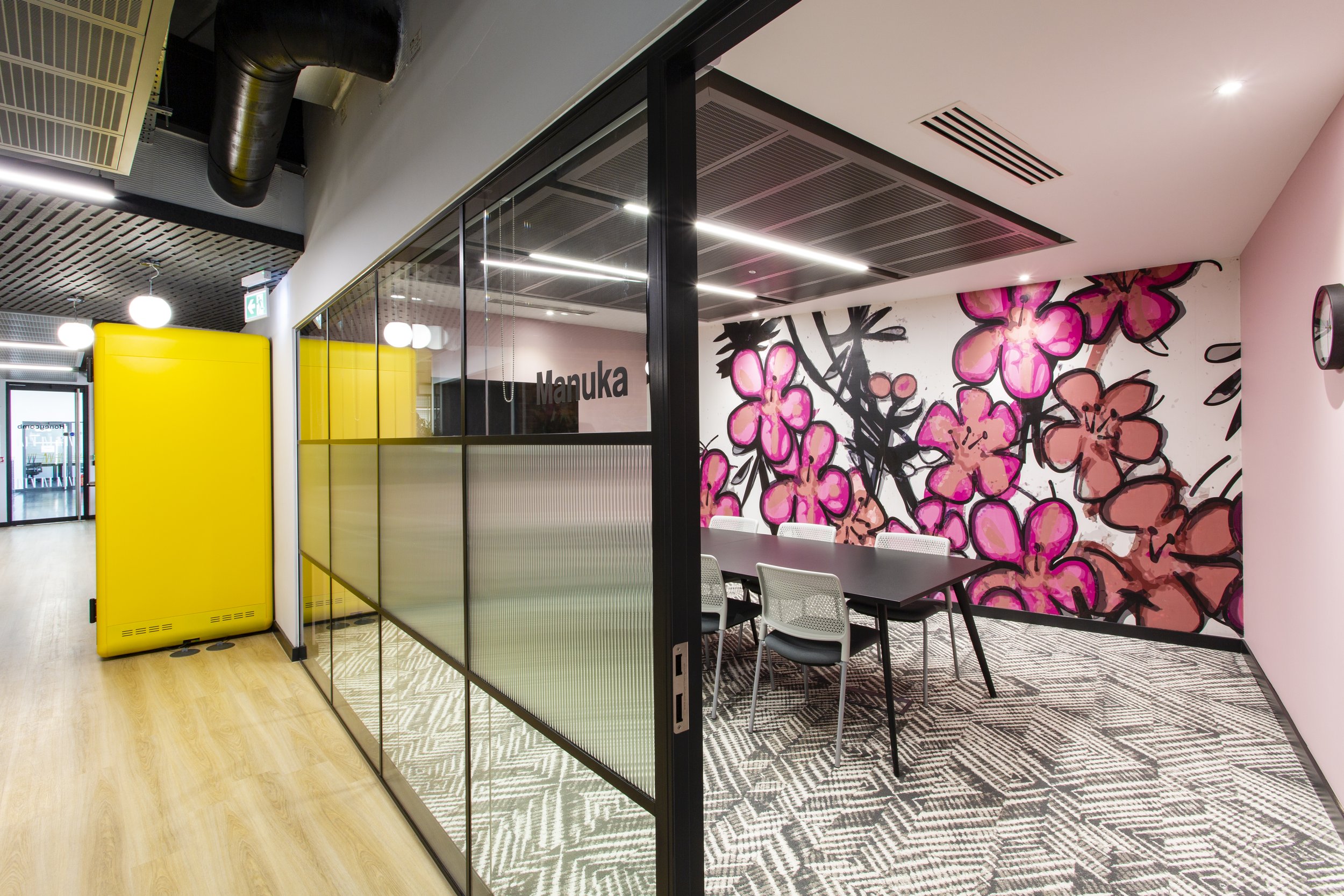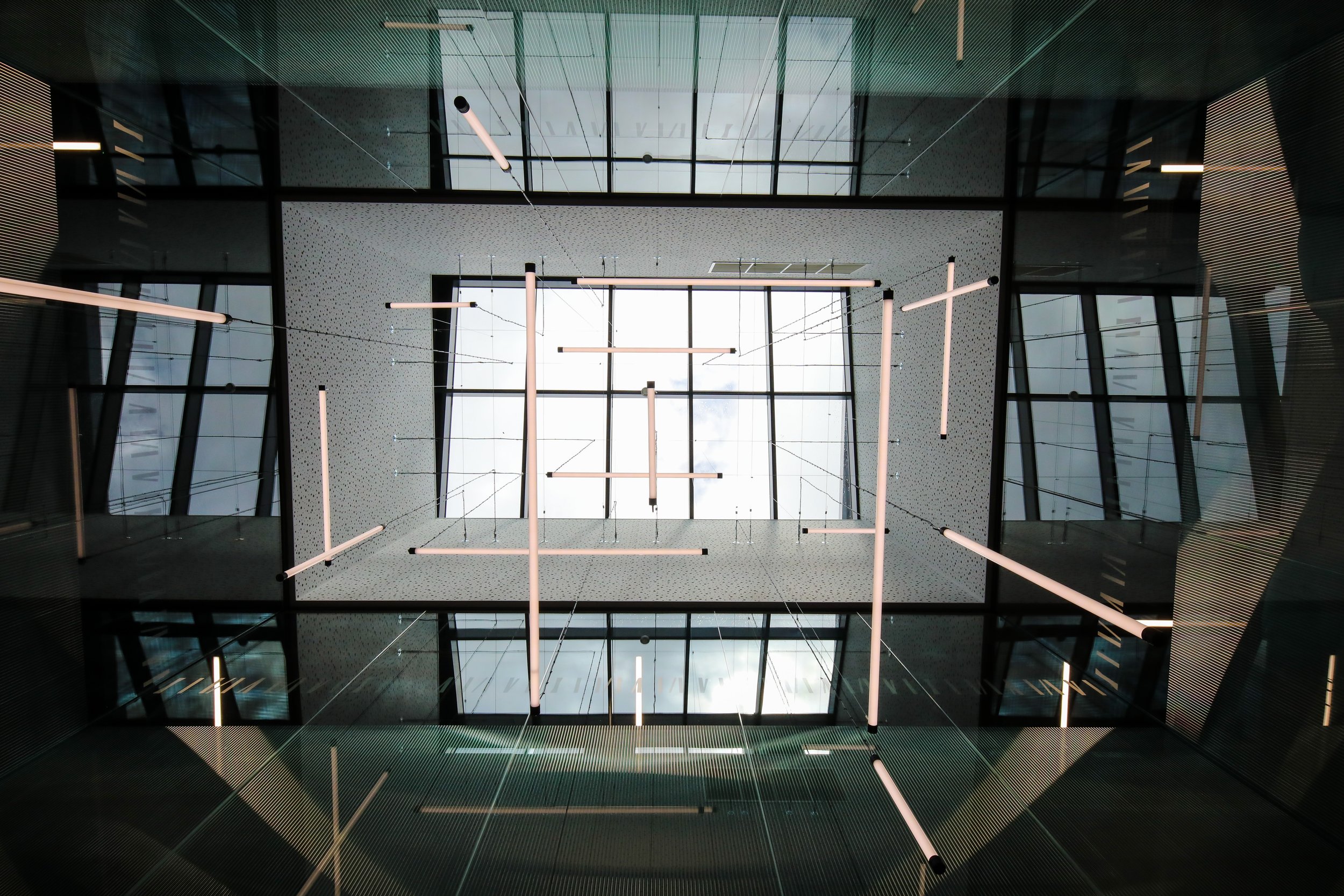140 Eastern Avenue, Bee-coming the Bee House
/Introduction
SRA were recently on site to witness the completion of the Bee House, Milton Park; the transformation of an unassuming, existing two storey single occupier office building into three floors of fully serviced office, co-working, conference & meeting spaces, break-out areas and a lively cafe.
Originally built in 2000, 140 Eastern Avenue included two floors of office space on Levels 1 and 2 with under croft parking below at level 0. The exterior lacked street presence, and internal spaces were dark and constrained with general finishes appearing dated and tired. The building was in need of a refresh and a new identity.
The Brief & Opportunities
The brief was to reinvent the existing building and develop it into an innovative mix of offices, co-working space, conference & meeting facilities, and associated amenity areas - to breathe new life into an aging asset, improve the relationship between the building and the wider business park and create a ‘campus’ feel.
Most of the building fabric was in good condition and only minimal repair and refurbishment was required, but, with some key interventions to the South and West elevations we identified opportunities to greatly improve the building’s presence and engagement with the key frontages. Internally, a review of the deep floor plan led to the introduction of new light-wells, integrating break-out spaces naturally complimenting the arrangement of the core and tenant spaces.
Having originally designed 140 Eastern Avenue over 20 years ago, SRA had anticipated the need for future adaptability with lowered pile caps that allowed for relatively straight-forward conversion of the ground floor from car-parking to internal accommodation. This increased the lettable area and opened up opportunities for the introduction of destination spaces such as the cafe and business lounge/conference facilities to activate the building.
With sustainable travel a key priority for MEPC, parking was also reduced to the statutory requirements which created an opportunity to open up much of the site for landscape, prioritising people and wildlife.
Key Design Moves
With aspirations for the project to act as a social hub for the wider park, the team proposed three key design moves: to enhance the existing entrance, introduce natural light with light wells and provide more outside space which prioritises pedestrians. This was all undertaken with careful consideration of the existing building to avoid unnecessary demolition or new steel.
New Entrance Feature
To enhance the existing understated entrance, a dramatic new portal feature was extruded from the existing building fabric, visually contrasting with the existing façade and projecting into the new public realm. This created additional space internally, adding drama and light to the triple height atrium space and reception as befitting the new building.
Extending the atrium allowed the stairs and bridge to breathe, revealing key details as new features in the multi-storey atrium space which was further animated with projecting elements, including active break-out areas, warm and textured materials and clever lighting design (from 299 Lighting) that worked with these features.
The Lightwells
In order to optimise the usability of the building and elevate it to an attractive, contemporary working environment, two new feature lightwells were punched through the centre of the existing floorplates. Not only did this flood light through the centre of the floorplans but, with amenity and collaboration space arranged around these new atria, it created new focal points to the plan, drawing users in and promoting teamwork.
Site & Landscape
Externally, access to the site was relocated away from the entrance creating a more pedestrian friendly frontage with numerous areas for outdoor seating and bee-friendly soft landscaping. Bioretention swales were introduced to allow rainwater from the roof and hard-landscaping to drain slowly into the existing water course and was integrated into the SUDs strategy.
Bee House – a new approach
The creativity and quality of the interiors plays a particularly important role in elevating this building from a standard collection of perfectly fine serviced offices to somewhere that businesses can get truly excited about. A place that facilitates opportunities to collaborate and thrive. Barnwood, as main contractor with their team of sub-contractors, understood the vision from the outset and has delivered – from the quality of the bespoke joinery to the magic of the feature lighting installations.
““The pandemic has shown us more than ever that businesses are after flexibility when choosing where to work. Creating a space that encourages collaboration and cross-pollination between businesses has been the vision for the Bee House from the very beginning.””
- Nikki Gibson, Head of Flexible Workspaces at Milton Park.
Adaptive re-use, Adapting to new working practices
The Bee House is a true reflection of innovation, collaboration, and sustainability, and has been designed to achieve BREEAM ‘Excellent’. Its new EPC B rating represents a 75% reduction in operational CO2 emissions through investment in completely new MEP services with improved efficiencies and controls.
““We think of Milton Park as a large incubator and the nature of Milton Park means we can accommodate the evolving needs of companies. Repurposing existing buildings not only means we can meet the future needs of companies but also do our part in tackling the climate emergency.””
- Philip Campbell, Commercial Director, MEPC Milton Park
Designing for adaptability has always been at the core of our approach – whether it’s considering how future tenants might use a space in a speculative development or offering flexibility for growth or shrinkage. By thinking about adaptability from the outset of the original design, and sustainability from the outset of the refurbishment, the Bee House has been reimagined and reinvented for a new market, giving it a second lease of life.
For more information on the history of the project please take a further look here:
Valuable, Adaptable Workplace — SRA Architects (sra-architects.co.uk)
Photographic image credits:
Graham L Commons
Aurelien Langlais
















