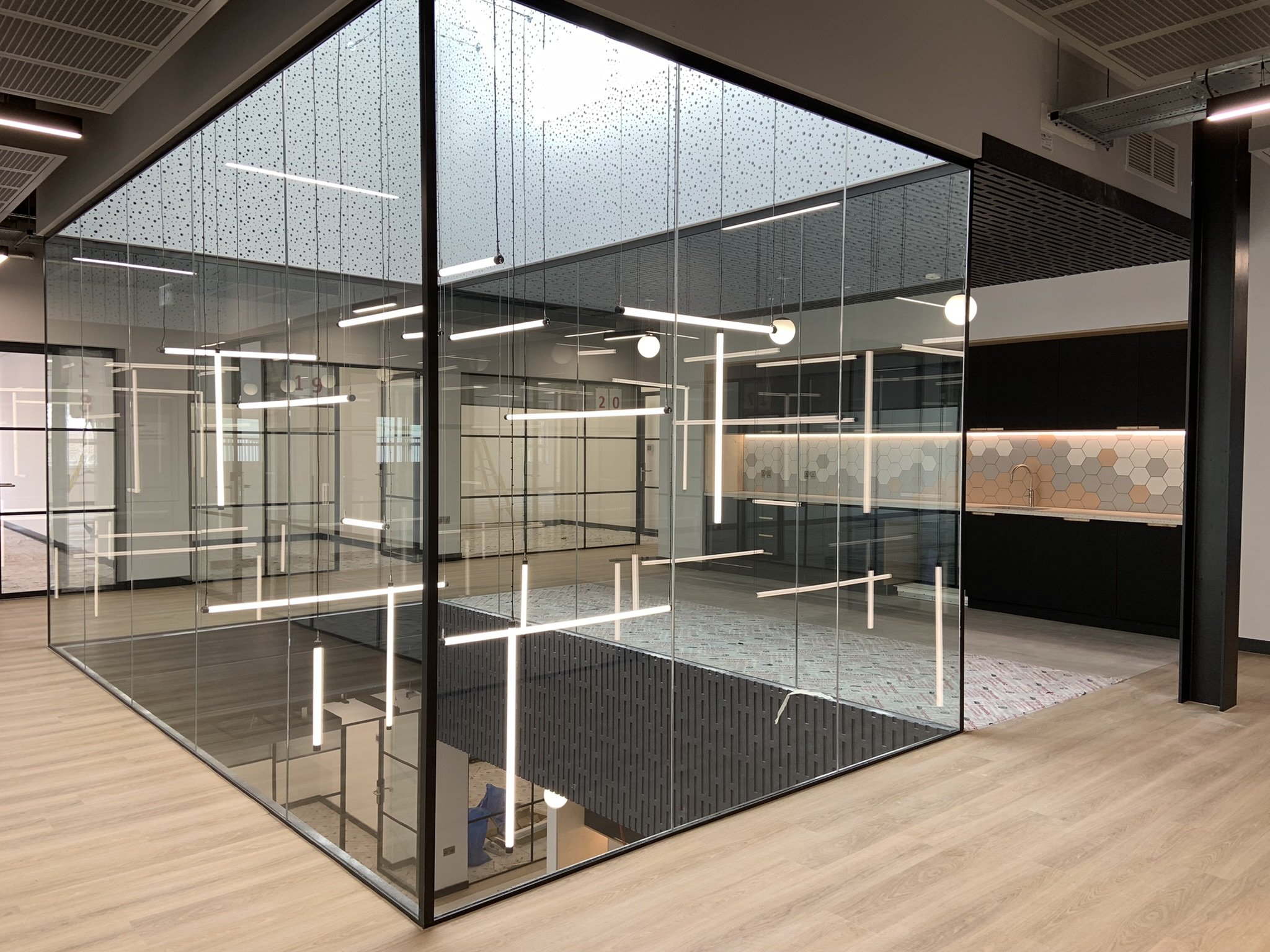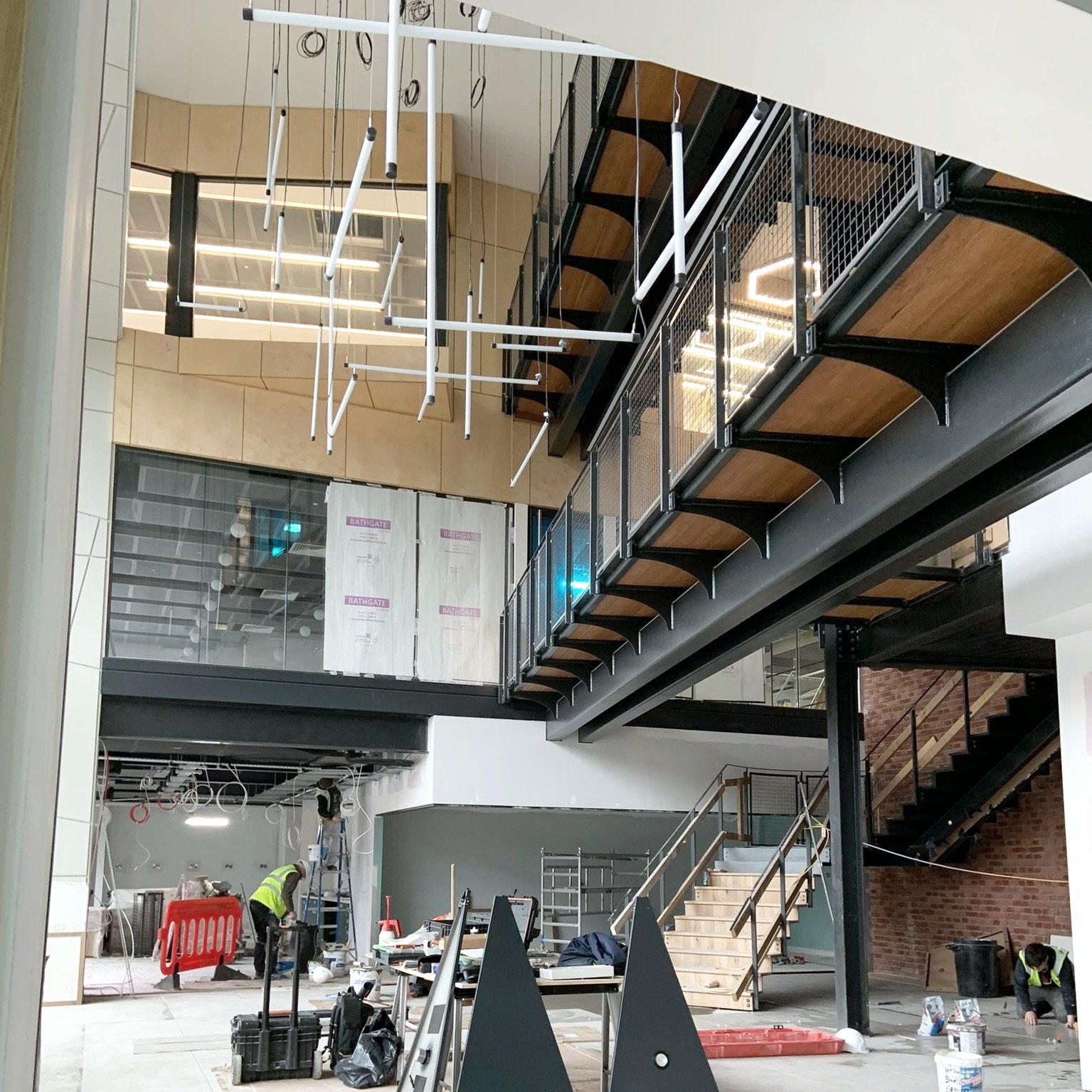Valuable, Adaptable Workplace
/Future-proofing – Flexibility and designing for adaptability
Designing for adaptability has always been at the core of our approach to design. Whether it’s considering how future tenants might use a space in a speculative development, offering flexibility for growth or evolution, or recognising that sector demands change, if buildings are not adaptable, they are very likely to be unsustainable.
With the pandemic having left its mark on the way we work, and climate consciousness establishing itself as an integral part of the design process, from the outset we need to think beyond the intended use of a scheme and beyond a ‘business as usual’ approach.
The immediacy of the pandemic called for swift action and people had no choice but to adapt. The Climate Emergency requires an even bigger response from everyone, and as designers we need to take on this challenge.
Creative Re-use
From the creative re-use of existing building stock through to the specification of materials, systems and products, we need to consider embodied carbon, responsible sourcing throughout the supply chain, the cradle-to-cradle viability of what we’re proposing, and we also need to consider how to give longevity to the buildings we create. A 25-year life-expectancy really isn’t good enough.
Our long-standing client relationships have helped us develop a tradition of anticipating future change within design.
At 140 Eastern Avenue, SRA were asked by MEPC to revisit a building we had originally designed in 2000 to meet the requirements of a single tenant and investigate if a series of effective and flexible layouts were able to fit within the existing form of the building.
With only modest repair necessary to the external fabric, the building itself had aged well. Internally, the existing stairs and bridge structure across the atrium was beautifully constructed, in great condition and added an interesting design feature.
The ground floor was reconfigured from its original use as undercroft parking around the main entrance, with the initial construction of hard-standing on top of deep pile caps allowing for the creation of habitable space. In addition, the positioning of the two escape stairs allowed for the design of a split floor tenancy. The flexibility provided by these lowered pile caps allowed us to create a deep floor zone on the ground floor to ventilate the conference room and café and the existing internal plant space at roof level allowed for more flexibility on the main floor plates, opening the space and future proofing the layout.
Going forward…
Designing for adaptability can’t be just a BREEAM credit or a tick-box item. We need to design buildings that can outlive their original use, that can remain relevant in a world where the way we work, live, communicate, travel and play will continue to change.
New buildings are expensive – in cost, materials, labour, land. Even with improvements in operational energy efficiencies, what about the embodied carbon and energy of the new material? If an existing building can be adapted to work with new technologies, prolonging the sequestration of energy and carbon in its envelope then we, as designers, have a responsibility to embrace and encourage this.
At SRA we are not just looking at our buildings, but also at how we operate as a practice. We have been taking a hard look at our own approach as a business, an employer, a member of our local community and as a professional services provider and asking ourselves, “how can we be better?” as we have begun the process of becoming B-Corp certified. We look forward to updating you more on this going forward.








