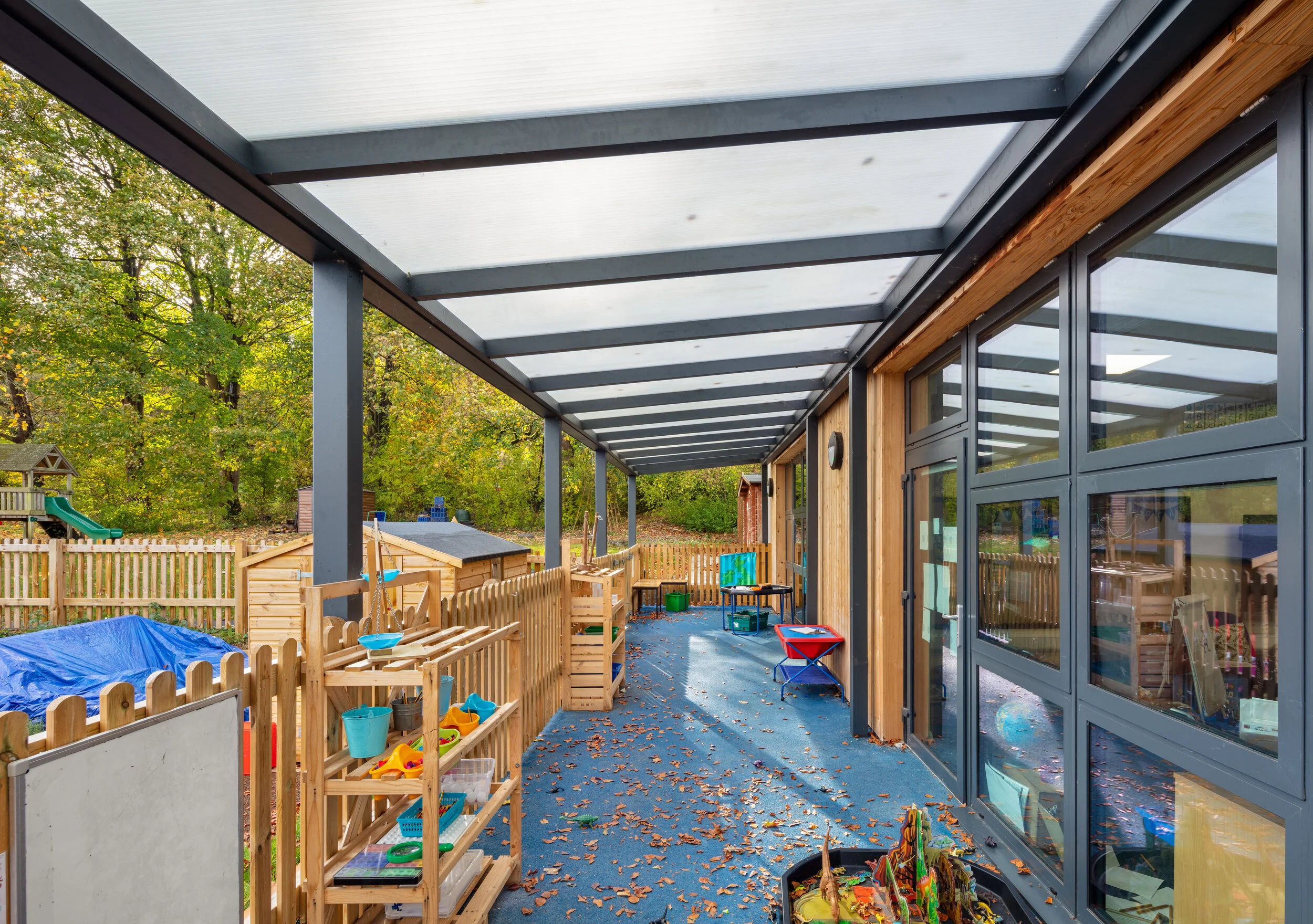Designing for Education
/Following the completion of the works to Harnham Infant and Junior schools for Wiltshire Council we’re taking the opportunity to reflect on some of the successes and lessons learned from the project.
Two years ago we commenced works to design a permanent upgrade to a series of disjointed, temporary classrooms at Harnham Infant and Junior Schools and upgrade the accommodation to fully accessible facilities for less abled pupils.
The schools required a maximum amount of flexible accommodation and needed the project to be deliverable within the constraints that come from designing around live tight sites. The design team and contractors worked closely with the client, Wiltshire Council, to achieve their aspirations. Adopting a Design & Build procurement route ensured Wiltshire Council were able to bring the contractor on board from the outset, working with the design team to fully engage with the key stakeholders ensuring we understood their specific requirements and were able to design and deliver accordingly.
Both schools operate independently but they share a site, and as such, through incremental development and evolving needs, this led to a mixing of accommodation and a blurring in lines of security.
Along with the functional requirement for additional classroom space and secure outdoor facilities, SRA took the opportunity to look at improving the teaching environment and the connection and flow of the circulation in and around the buildings. Through a careful process of consultation and refinement, we achieved an improved definition between Infant and Junior schools, additional external amenity space and upgrade to the existing access to the schools.
Site routes prior to scheme implementation
Site routes after scheme implementation
Though within the same framework, each school has its own character and requirements. Harnham Infants School wanted their new classrooms to connect with nature and engage the pupils with the outside. In response we designed a new building where classrooms were directly connected to external space which could be used for teaching or play and serve as a control point for access and connectivity through the site.
Careful planning meant that we were able to construct two new classrooms, whilst retaining the use of one existing classroom within the main building, offering additional accommodation and improving the school’s facilities as measured against the Building Bulletin requirements.
Teaching environments were improved with internal finishes chosen to create stimulating and creative spaces, direct access to external areas for teaching and an overall increase in useable outdoor amenities and playgrounds for the school.
Harnham Junior School wanted to improve the provision of their accommodation and remove the need for the outdated mobile buildings ensuring all spaces reached their maximum potential, while reflecting the school’s character. As Architects, it is important to take on board these facts and push the design to achieve the best building to meet the end user’s requirements and Client’s aspirations.
Existing temporary classroom provision was consolidated in a new two-storey building, minimising the building footprint and better connecting it to the existing Junior School buildings.
The size and scale of the building was cleverly balanced against the existing levels on the site to minimise the impact on adjoining residential areas. This meant we were able to minimise any additional retaining structures, and associated costs, reconfigure the outdoor spaces to maximise the existing playground and offer an additional outdoor amphitheatre for the school.
Drawing the whole scheme together, both new buildings were wrapped in a similar palette of timber with the same materials which complement the original materials on the site.
The use of materials both internally and externally was used to provide a strong identity to the new buildings and draw a connection between them and the existing schools. Through clear communication with the project team and Client the buildings were finessed into proposals that achieved the Client’s brief whilst providing spaces that engaged pupils and teachers.
Through clear and constructive engagement we were able to help the schools navigate the decision-making process, design and successful delivery of the buildings, creating inspiring teaching environments and offering additional capacity and flexibility moving forward.










