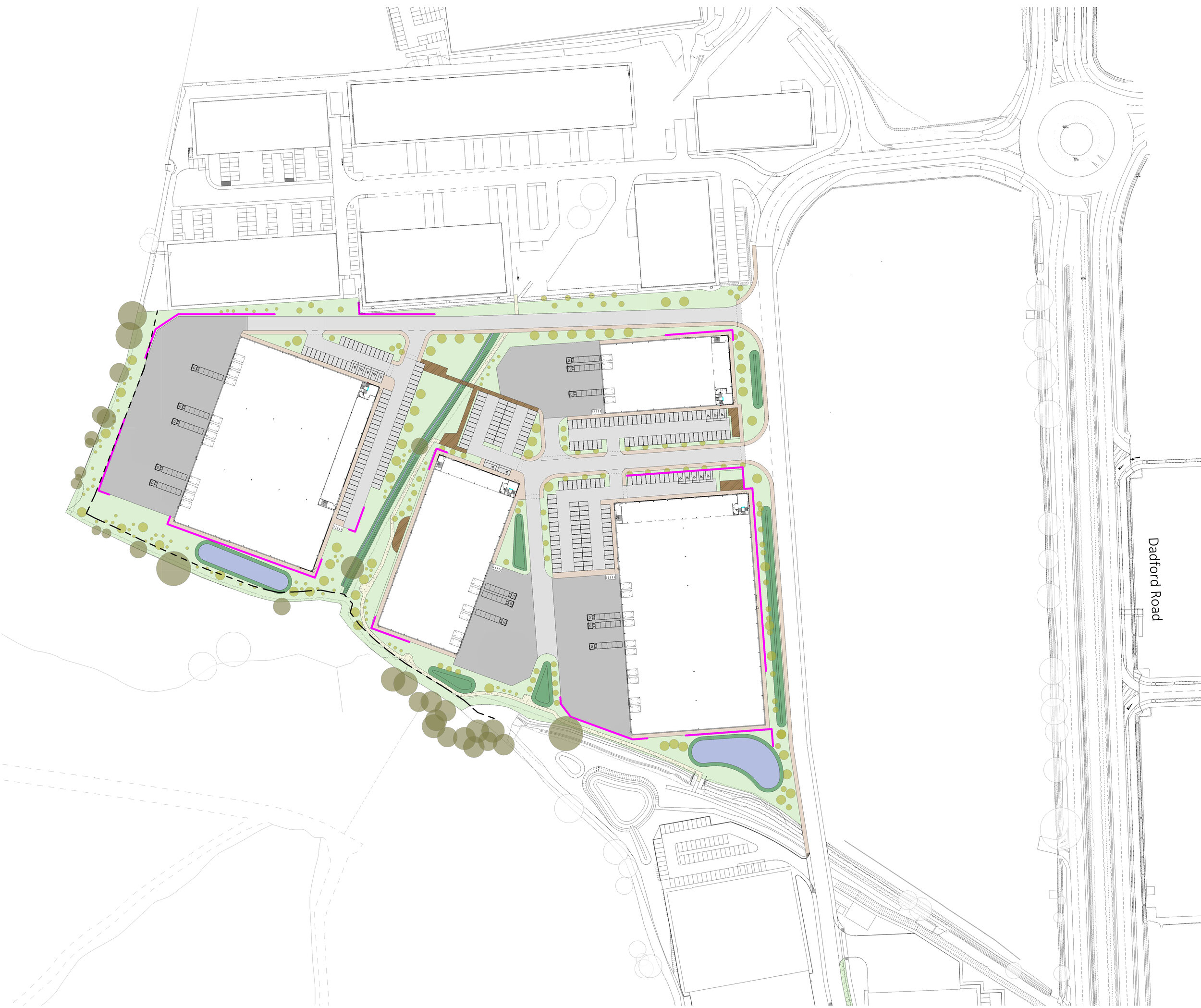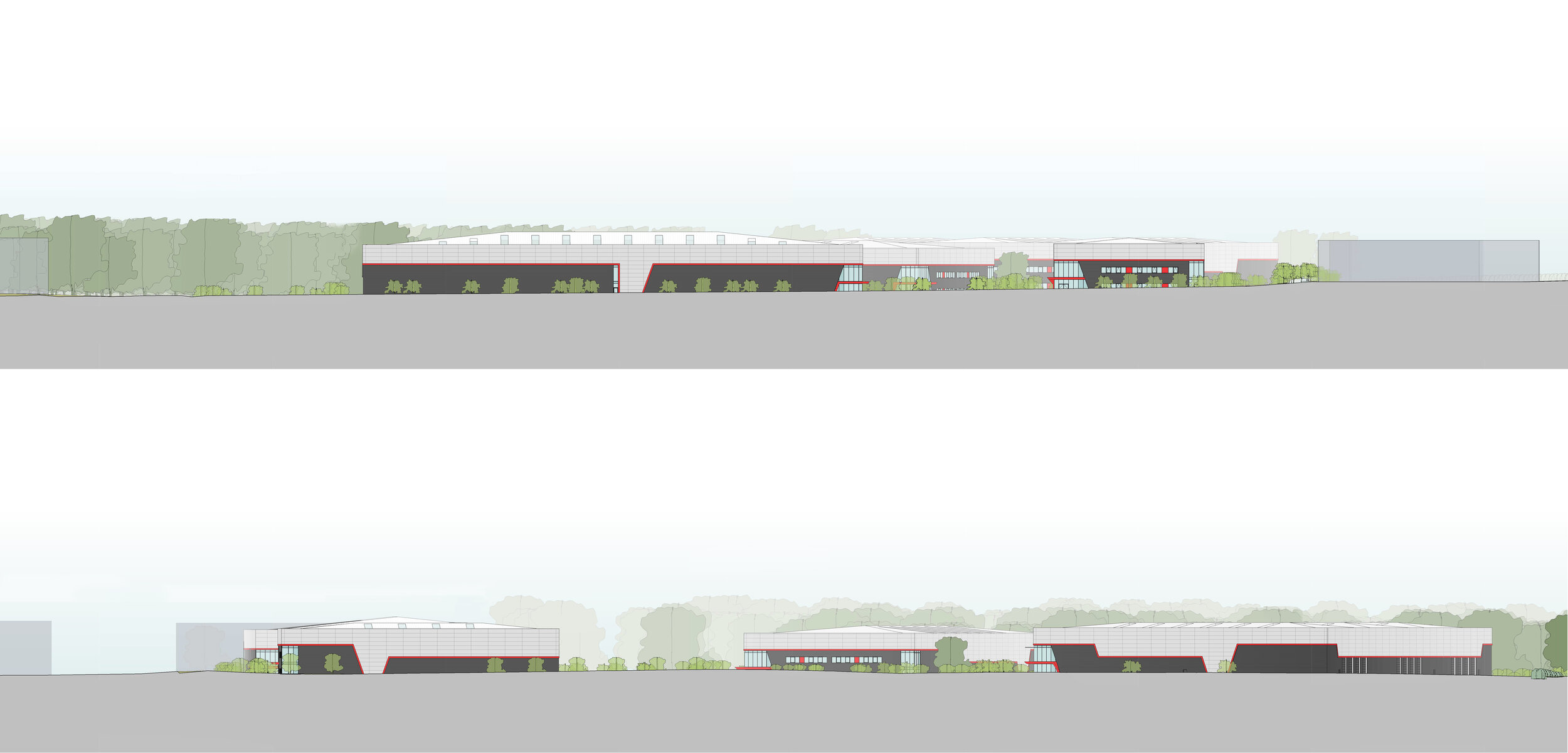Planning Consent Granted at MEPC Silverstone Park - Phase 3
/Planning Consent secured for MEPC’s Phase 3 development of 265,000sq ft industrial warehouses at Silverstone Park.
The reserved matters application includes four units ranging in size from 28,700sq ft to 98,000 sqft which have been carefully designed to reflect the specific requirements of companies keen to be located in the Enterprise Zone at Silverstone Park.
Designed with visually distinctive elevations that reflect the Park’s brand, the buildings are arranged around a courtyard, creating a strong sense of place and wider campus-style development for the business community.
“The Phase 3 designs are a response to enquiries received from companies looking for larger units, up to 100,000 sq ft. The team has worked hard to design a scheme that can satisfy this identified demand and also offer flexibility to split the units. It will also be possible to convert from standard industrial units to R&D facilities for companies.”
Roz Bird, Commercial Director, MEPC Silverstone Park
For more information on the scheme see the link below:


